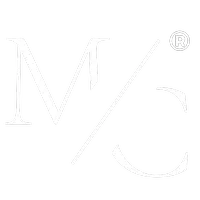For more information regarding the value of a property, please contact us for a free consultation.
172 Waterview Lane Robinson, TX 76706
Want to know what your home might be worth? Contact us for a FREE valuation!

Our team is ready to help you sell your home for the highest possible price ASAP
Key Details
Property Type Single Family Home
Sub Type Single Family Residence
Listing Status Sold
Purchase Type For Sale
Square Footage 3,043 sqft
Price per Sqft $255
Subdivision Waters Edge
MLS Listing ID 224549
Sold Date 08/30/24
Bedrooms 4
Full Baths 3
Year Built 2023
Annual Tax Amount $12,293
Lot Size 0.280 Acres
Acres 0.28
Property Sub-Type Single Family Residence
Property Description
Luxury is a space for everything. But the ultimate luxury is when those spaces are elegantly refined and have that distinctive modern touch. Welcome to a new build by Jim Patterson Construction and begin your tour walking through steel front doors into a light filled atrium style foyer. Immediately you sense the something special in the expansive and bright open concept living. 15 foot ceilings in the living room area are accentuated by the impressive floor to ceiling tiled fireplace. The kitchen has more than enough room for family and friends to gather around the waterfall edge countertop with a cell phone charging station that pops up to reveal even more plugs for appliances. Custom soft close cabinetry galore (even under the island, behind where barstools would go) gives every possible kitchen accessory its own space. The horizontal cabinets smoothly soft close down and the contrasting color exudes style and elegance. The tall "cabinet" to the left of the refrigerator hides a delightful, spacious, surprise hidden pantry and coffee bar/appliance counter. Down the hall enjoy two large bedrooms brightened by perfectly placed windows. One bedroom has a stunning framed feature wall. The hall bath's shower tile is a textural delight and the inset shelving and floating vanity are accented by lighting giving the whole bathroom the feel of a high-end spa. There is a fourth bedroom with an attached ensuite bath and closet, but it can also function conveniently as a home office. Note the slatted accent wall is simply stunning. As you enter the primary suite, experience instant relaxation and serenity. Another unique feature wall, big bright windows offering a view of the backyard, and enough room for a sitting area creates a sublime, dedicated sleeping space. Additional storage furniture pieces (like a dresser) are simply not necessary in this room because there is MORE than enough storage in the enormous primary closet that even offers a beautifully lit vanity and
Location
State TX
County Mclennan
Interior
Interior Features Cable TV Available, High Speed Internet Available, Vaulted Ceiling(s)
Heating Central, Electric, Heat Pump
Cooling Central Air, Electric, Heat Pump
Flooring Laminate, Other
Fireplaces Number 1
Appliance Disposal, Double Oven, Microwave, Refrigerator, Vented Exhaust Fan, Electric Water Heater
Heat Source Central, Electric, Heat Pump
Exterior
Exterior Feature Covered Patio/Porch, Rain Gutters
Garage Spaces 2.0
Fence Full, Wood
Utilities Available Sewer Available
Roof Type Metal
Garage No
Building
Foundation Slab
Structure Type Siding,Rock/Stone,Other
Schools
Elementary Schools Robinson
School District Robinson Isd
Others
Ownership Jim Patterson Construction
Acceptable Financing Cash, Conventional, FHA, VA Loan
Listing Terms Cash, Conventional, FHA, VA Loan
Financing Conventional
Read Less

©2025 North Texas Real Estate Information Systems.
Bought with Kenneth Hodges • Better Homes and Gardens


