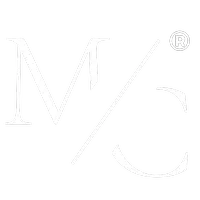6411 Highland Crest Lane Sachse, TX 75048
OPEN HOUSE
Sat Apr 12, 11:00am - 1:00pm
UPDATED:
Key Details
Property Type Single Family Home
Sub Type Single Family Residence
Listing Status Active
Purchase Type For Sale
Square Footage 3,198 sqft
Price per Sqft $165
Subdivision Woodbridge Ph 06
MLS Listing ID 20899717
Style Traditional
Bedrooms 4
Full Baths 3
Half Baths 1
HOA Fees $520/ann
HOA Y/N Mandatory
Year Built 2004
Annual Tax Amount $11,329
Lot Size 7,013 Sqft
Acres 0.161
Property Sub-Type Single Family Residence
Property Description
Outside, the lush backyard is a gardener's dream, bordered by mature trees and backing onto the scenic greenbelt, creating a private paradise for outdoor gatherings or serene mornings. The two-car garage and additional driveway space are both practical and convenient for multiple vehicles. Experience all that this picturesque home has to offer in the vibrant community of Woodbridge, known for its welcoming neighborhoods and exceptional amenities. Explore the endless possibilities this property holds and make this your own personal sanctuary!
Location
State TX
County Dallas
Community Club House, Community Pool, Curbs, Fishing, Golf, Greenbelt, Jogging Path/Bike Path, Park, Playground, Pool, Sidewalks
Direction Use GPS or from Dallas travel north on US 75N to exit right onto Pres George Bush Turnpike East. Travel about 6.5 miles to exit on TX-78N to Wylie. After 2.5 miles, turn right on Sachse Rd, then left on Woodbridge Pkwy, right on Holly Crest Ln and right on Highland Crest Ln. Home on your right.
Rooms
Dining Room 2
Interior
Interior Features Cable TV Available, Chandelier, Decorative Lighting, Eat-in Kitchen, Granite Counters, High Speed Internet Available, Kitchen Island, Open Floorplan, Pantry, Sound System Wiring, Walk-In Closet(s)
Heating Central, Natural Gas
Cooling Central Air, Electric
Flooring Carpet, Ceramic Tile
Fireplaces Number 1
Fireplaces Type Gas Logs, Living Room, Wood Burning
Appliance Built-in Gas Range, Dishwasher, Disposal, Dryer, Electric Oven, Microwave, Convection Oven, Plumbed For Gas in Kitchen, Vented Exhaust Fan
Heat Source Central, Natural Gas
Laundry Electric Dryer Hookup, Utility Room, Washer Hookup
Exterior
Exterior Feature Rain Gutters, Lighting
Garage Spaces 2.0
Fence Wood, Wrought Iron
Community Features Club House, Community Pool, Curbs, Fishing, Golf, Greenbelt, Jogging Path/Bike Path, Park, Playground, Pool, Sidewalks
Utilities Available Asphalt, Cable Available, City Sewer, City Water, Concrete, Curbs, Electricity Connected, Individual Gas Meter, Individual Water Meter, Phone Available, Sewer Available, Sidewalk, Underground Utilities
Roof Type Composition,Shingle
Total Parking Spaces 2
Garage Yes
Building
Lot Description Adjacent to Greenbelt, Landscaped, Park View, Sprinkler System, Subdivision
Story Two
Foundation Slab
Level or Stories Two
Structure Type Brick,Siding
Schools
Elementary Schools Choice Of School
Middle Schools Choice Of School
High Schools Choice Of School
School District Garland Isd
Others
Restrictions Deed
Ownership Doris Waller, Walter Waller
Acceptable Financing Cash, Conventional, FHA, VA Loan
Listing Terms Cash, Conventional, FHA, VA Loan
Special Listing Condition Survey Available
Virtual Tour https://www.propertypanorama.com/instaview/ntreis/20899717





