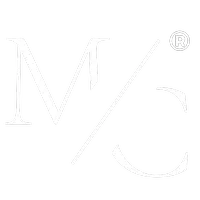2955 Mere Lane Grand Prairie, TX 75054
OPEN HOUSE
Sun Apr 13, 1:00pm - 3:00pm
UPDATED:
Key Details
Property Type Single Family Home
Sub Type Single Family Residence
Listing Status Active
Purchase Type For Sale
Square Footage 2,705 sqft
Price per Sqft $177
Subdivision Lakeview West Ph 1 Sec 2
MLS Listing ID 20899393
Bedrooms 4
Full Baths 3
HOA Fees $450/ann
HOA Y/N Mandatory
Year Built 2015
Annual Tax Amount $10,164
Lot Size 8,755 Sqft
Acres 0.201
Property Sub-Type Single Family Residence
Property Description
Location
State TX
County Tarrant
Direction Refer to GPS
Rooms
Dining Room 2
Interior
Interior Features Built-in Features, Decorative Lighting, Flat Screen Wiring, Granite Counters, High Speed Internet Available, Kitchen Island, Walk-In Closet(s)
Heating Central, Natural Gas
Cooling Ceiling Fan(s), Central Air, Electric
Flooring Carpet, Ceramic Tile, Engineered Wood
Fireplaces Number 1
Fireplaces Type Family Room, Gas Starter
Equipment Home Theater, Negotiable
Appliance Built-in Gas Range, Dishwasher, Disposal, Gas Range, Gas Water Heater, Vented Exhaust Fan
Heat Source Central, Natural Gas
Laundry Electric Dryer Hookup, Utility Room, Full Size W/D Area, Washer Hookup
Exterior
Exterior Feature Covered Patio/Porch
Garage Spaces 2.0
Fence Wood
Utilities Available All Weather Road, Cable Available, City Sewer, City Water, Concrete, Curbs, Electricity Available, Electricity Connected, Individual Gas Meter, Individual Water Meter, Sewer Available, Sidewalk
Roof Type Composition
Total Parking Spaces 2
Garage Yes
Building
Story One
Foundation Slab
Level or Stories One
Structure Type Brick
Schools
Elementary Schools Cora Spencer
Middle Schools Jones
High Schools Mansfield Lake Ridge
School District Mansfield Isd
Others
Ownership See Tax
Acceptable Financing Cash, Conventional, FHA, VA Loan
Listing Terms Cash, Conventional, FHA, VA Loan
Special Listing Condition Aerial Photo
Virtual Tour https://www.propertypanorama.com/instaview/ntreis/20899393





