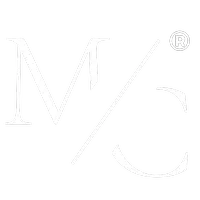1405 Kaitlyn Lane Keller, TX 76248
UPDATED:
Key Details
Sold Price $995,000
Property Type Single Family Home
Sub Type Single Family Residence
Listing Status Sold
Purchase Type For Sale
Square Footage 4,307 sqft
Price per Sqft $231
Subdivision Twin Lakes Add
MLS Listing ID 20854741
Sold Date 04/25/25
Bedrooms 5
Full Baths 3
Half Baths 1
HOA Fees $122/ann
HOA Y/N Mandatory
Year Built 2001
Annual Tax Amount $13,606
Lot Size 0.354 Acres
Acres 0.354
Property Sub-Type Single Family Residence
Property Description
Welcome to this gorgeous home nestled on a beautifully landscaped .3-acre lot in the lovely, gated Twin Lakes subdivision, located in the heart of Keller, TX. This spacious property boasts 5 generously sized bedrooms, 3.5 bathrooms, and a 3-car split garage, offering ample space for both relaxation and entertainment.
Key Features:
5 Bedrooms & 3.5 Bathrooms: The master suite offers a private retreat with sitting area and an updated luxurious en-suite bath. The other bedrooms are generously sized with easy adaptation to a home gym or additional office.
Expansive Living Spaces: Open-concept living areas with high ceilings, plenty of natural light, and a seamless flow from room to room. Ideal for entertaining or everyday living.
Gourmet Kitchen: Featuring modern appliances, gas cooktop, granite countertops, a large island, and custom cabinetry.
Pool & Hot Tub: Enjoy your very own private oasis in the spacious backyard with a sparkling pool and relaxing hot tub – perfect for year-round enjoyment.
3-Car Garage: Offering plenty of room for vehicles, storage, or a workshop.
Landscaped .3-Acre Lot: Professionally designed landscaping creates a serene and private environment, with space for outdoor activities and gatherings.
Location
State TX
County Tarrant
Direction GPS directions are correct. From Keller Smithfield, enter gated area. Code provided in showing instructions. Turn left after gate. Right on Kaitlyn. Home is on right.
Rooms
Dining Room 1
Interior
Interior Features Cable TV Available, Decorative Lighting, Double Vanity, High Speed Internet Available, Kitchen Island, Multiple Staircases, Open Floorplan, Pantry, Walk-In Closet(s)
Heating Central, Electric
Cooling Ceiling Fan(s), Central Air, Wall/Window Unit(s)
Fireplaces Number 1
Fireplaces Type Family Room, Gas Logs
Appliance Dishwasher, Disposal, Electric Oven, Gas Water Heater
Heat Source Central, Electric
Laundry Electric Dryer Hookup, Utility Room, Laundry Chute, Full Size W/D Area
Exterior
Garage Spaces 3.0
Fence Back Yard, Full, High Fence, Wood
Pool Gunite, Heated, In Ground, Pool Sweep, Pool/Spa Combo, Private
Utilities Available Asphalt, Cable Available, City Sewer, City Water, Curbs, Individual Gas Meter, Individual Water Meter, Sidewalk
Roof Type Asphalt
Total Parking Spaces 3
Garage Yes
Private Pool 1
Building
Lot Description Cul-De-Sac, Landscaped, Level, Lrg. Backyard Grass, Sprinkler System, Subdivision
Story Two
Level or Stories Two
Schools
Elementary Schools Shadygrove
Middle Schools Indian Springs
High Schools Keller
School District Keller Isd
Others
Ownership See Record
Acceptable Financing Cash, Conventional
Listing Terms Cash, Conventional
Financing Conventional

Bought with Scott Strittmatter • All City Real Estate, Ltd. Co.


